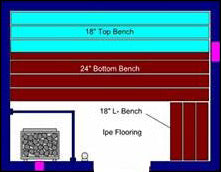Key Features of Sauna Design
Air Exchange:
The number one sauna design feature for a clean, long-lasting sauna is proper air exchange. There should be an upper vent (exhaust) approximately 3 feet off of the floor, usually under the top bench. The lower vent (fresh air intake) should be at floor level, near the sauna heater, which helps to circulate by convection and heats incoming air. For indoor saunas, instead of the lower vent, it is acceptable to just leave a 1" gap under the door. Leave vents open (and door open if possible) when finished using the sauna, to minimize the time that bacteria are exposed to an ideal growing environment. Building codes require similar air exchange and with the high temperatures and humidity in saunas it is very important so bacteria and fungi do not grow as fast and darken wood grain. Recommended frequent maintenance and cleaning: Sauna Clean diluted with water. Commercial facilities can benefit from using an Ozone Generator automatic sanitizing system to save on the labor of cleaning the sauna by hand. Air vents allow for comfortable breathing and help keep your sauna woods healthy. See our sauna design plans for typical placement of vents.
Vapor Barrier:
A modern sauna can not be built without the use of Foil Vapor Barrier. This component keeps moisture in the sauna room where it belongs and blocks it from seeping into walls and causing unhealthy mold damage. Foil reflection (reflective foil placed behind paneling) adds 1R of insulation value. Plastic or synthetic vapor barriers are in most cases not designed for high temperatures of sauna and will likely break down and release toxic gases. Any hot spots like knots in paneling can melt holes in plastic and synthetic vapor barriers, exposing the inner wall to damaging water vapor. Our 3D sauna plan showing typical sauna construction shows proper placement of foil sauna vapor barrier.
Paneling and Benches:
The materials used for the sauna room vary widely. In Europe and Scandinavia the most commonly used woods are tight knot Spruce, Aspen and Basswood. Most hospital saunas in Finland use Aspen, which is the most hypoallergenic wood for sauna design use. This means that more people (especially in public or club saunas) can enjoy the benefits of sauna without irritating certain respiratory conditions, as Cedar sometimes can. Aspen is very light for a more soothing sauna experience. Western Red Cedar is also a very popular option in the American Sauna culture. See our sauna design plans for typical 2-tier and 3-tier bench layouts.
Sauna design starts with building 2"x4" or 2"x6" (recommended for outdoor saunas) framed and insulated walls. While paneling and trim are being installed, make sure to keep it 1 1/2" off of the floor, so it doesn't wick any standing water there may be and so there is clearance for flooring tiles. Air exchange allows the wood to breathe. Superior Sauna Aspen paneling comes with a milled relief groove on the backside to allow airflow to both sides of the wood. We suggest that a sauna is finished with ¾" thick Aspen paneling and 1 3/4" clear grain Basswood benches (without knots). Benches and backrests should be made with clear lumber, as knots make for uncomfortable 'hot spots'.
Sauna Heater:
There are several types and sizes of sauna heaters for any sauna design, commercial or residential. Electric or gas sauna heaters should have a sturdy heater guard installed according to heater manufacturer specifications. We recommend reading the heater install manual beforehand so your sauna design will accommodate the sauna heater you choose. Wood burning sauna heaters have much hotter surface temps, so they don't typically use a heater guard and usually require a brick, stone or heat shield wall inlay near the heater for a more intricate sauna design. Water can be used on the rocks for steam with most sauna heaters. The Scandia brand sauna heaters are excellent when used wet or dry. These innovative heaters use convection air flow vents, which make for a shorter sauna warm up time. Once the rocks are up to temperature, water can be poured on the rocks for steam without eventually causing damage to electric heating elements, like many other brands. The rock tray is separate from the heating chamber, so any excess water in the rock tray will just overflow onto the floor. Our 3D sauna plan shows to add nailers inside wall where sauna heater will mount to.
Doors and Windows:
Superior Sauna manufactures doors & windows in a variety of sizes for sauna design and other buildings. Doors and windows are made with only select woods, using double paned, tempered insulated glass units. Doors can be ordered without the pre-hung framing if desired. Standard windows are stationary. Opening awning style windows have top quality hinge and latch assemblies. Rough openings for windows and door should be (¾"w, ¾"h) larger than windows and (3"w, 3"h) larger for door size. It is recommended to frame in windows and doors after they arrive for a perfect fit with casing and door jamb thickness. As you construct your sauna design, the only place you will want to use a treated material is on the sill plate or framing footer (in case of occasional standing water in the sauna). The front of the paneling has a special waterfall groove design; we also have traditional V groove cedar from our own logs. Our bench design also uses these airflow concepts. See our sauna plans for typical door and window placement.














